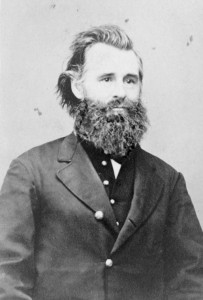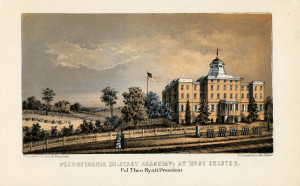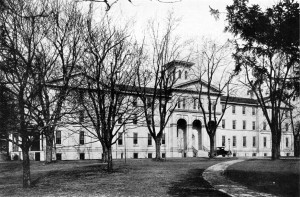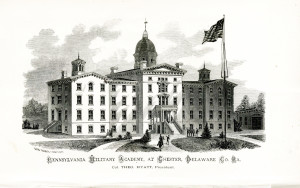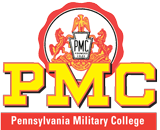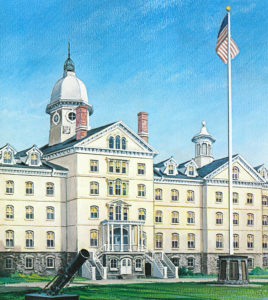 Old Main, which today houses the Office of the President of Widener University and a host of administrative offices, was added to the National Register of Historic Places in 1978. It was designed by Philadelphia architect John Crump and completed in 1868, three years after Theodore Hyatt brought the college to Chester.
Old Main, which today houses the Office of the President of Widener University and a host of administrative offices, was added to the National Register of Historic Places in 1978. It was designed by Philadelphia architect John Crump and completed in 1868, three years after Theodore Hyatt brought the college to Chester.
At the time, the Chester Evening News described the building, with its iconic dome, as made “of brick and granite, and in size about on hundred and fifty feet by sixty-seven feet, and five stories in height. It was not only built in the most substantial manner but it … was elaborate and an ornament to the city.” It was formally dedicated at the Commencement ceremony, June 24, 1868.
The original building was destroyed by a fire that started in the fifth-floor science lab in February,1882. Within a year, however, Old Main was rebuilt, enlarged to 217 by 50 feet and outfitted with fire escapes and fire walls. A separate science lab was added and connected to the main building by a 60-foot iron bridge.
Seven months after the fire, cadets took up residence in the new structure, known then simply as the “Main Building.” It was not until the early 1900s that it became affectionately known as Old Main.
Back then, the ground floor contained the furnace and storage rooms, the kitchen and mess hall, and, under the Assembly Room, a 44-by-64-foot washroom ringed with spigots and basins for use by all cadets before the bugle sounded reveille at 6:00 a.m.
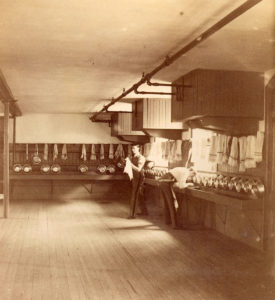 Every Friday night, the washroom floor was rolled back in sections, revealing 16 bathtubs. Well-known TV and film character actor Burt Mustin (Class of 1903) recalled that “at an appointed time, everyone, except those in the Infirmary, would assemble outside the washroom in their bathrobes to take a bath. Divided into sections of 16, cadets began the 15-minute ritual of taking a bath. On command, cadets were out of the tubs and into their bathrobes … the tubs were refilled and ready for the next section.”
Every Friday night, the washroom floor was rolled back in sections, revealing 16 bathtubs. Well-known TV and film character actor Burt Mustin (Class of 1903) recalled that “at an appointed time, everyone, except those in the Infirmary, would assemble outside the washroom in their bathrobes to take a bath. Divided into sections of 16, cadets began the 15-minute ritual of taking a bath. On command, cadets were out of the tubs and into their bathrobes … the tubs were refilled and ready for the next section.”
Breakfast was served at 7:30 a.m. in the mess hall, where each table accommodated eight cadets with cadet officers seated at seat each end.
The commandant’s office and two reception rooms were on the first floor along with the library, tailor shop, infirmary, quartermaster’s quarters and guard room. At the end of the corridor was the Assembly Room, where during the presidency of Charles E. Hyatt– appointed president after his father’s death in 1888–a plaque proclaimed the school’s motto:
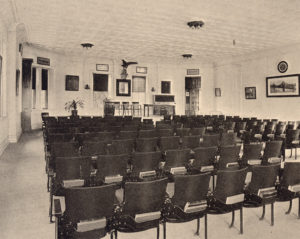 When wealth is lost
When wealth is lost
Nothing is lost;
When health is lost
Something is lost
When character is lost
All is lost.
Here incoming freshmen received their “rook” program indoctrination, endured inspirational addresses and competed in annual declamatory and oratory contests. In 1896, the sophomore that excelled in the Pollack Declamation Contest, named in honor of James Pollock, the Pennsylvania Governor and for thirty years the President of the Board of Trustees. This contest continued until 1931.
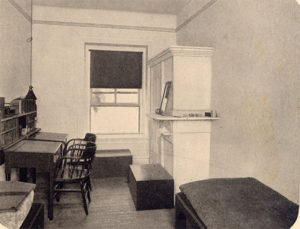 The second and third floors were cadet quarters. Each room was about eight by twelve feet and supplied with two beds. Cadets kept their clothing in a large trunk at the foot of their beds.
The second and third floors were cadet quarters. Each room was about eight by twelve feet and supplied with two beds. Cadets kept their clothing in a large trunk at the foot of their beds.
After dinner, a staff officer was assigned to each corridor to monitor the cadets’ study.
“At any moment,” Burt Mustin remembered, “he could pop into your room and make sure your nose was buried in the right books and woe betide the cadet who was lounging on his cot or engaged in anything other than lesson study…. Any dereliction in study was followed by a restriction to quarters and additional guard (punishment tours) walking at a time when the rest of the Corps was enjoying a few hours of relaxation on Wednesdays and Saturdays.”
Gene Hoops (Class of 1901) remembered that, “During the week, the time between Reveille and breakfast was used to clean the room. Each cadet was responsible for making their bed and keeping their clothes box and desk orderly.
“Roommates took turns being the Room Orderlies. The Orderly swept the floor, keeping the books in the bookcase organized, and dusting the room. On Saturday mornings the Military Staff conducted room inspections. These inspections were thorough and complete and included the cadets themselves. Each cadet stood at the side of his bed, at attention, while the officer was in the room. The cadet was in his full-dress uniform, his shoes polished, and his hair cut to the regulation length.
“Both the clothes boxes and desk tops were open. Each item in the boxes had a place and had to be arranged so that the bottom of the box could be seen. Nothing escaped the Military Staff or their white gloves.”
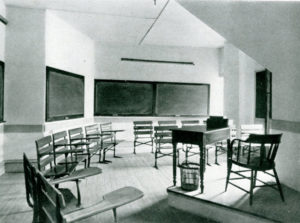 Classrooms were on the fourth floor along with the large water tanks and various other apartments. Classes were held from 8:45 a.m. to noon and 2 p.m. to 4 p.m. with a break in between for lunch. Military instruction was scheduled from 4:30 p.m. to 5:30 p.m.
Classrooms were on the fourth floor along with the large water tanks and various other apartments. Classes were held from 8:45 a.m. to noon and 2 p.m. to 4 p.m. with a break in between for lunch. Military instruction was scheduled from 4:30 p.m. to 5:30 p.m.
Beginning in 1964, a 25-bell carillon installed in the Dome in memory of star PMC athlete Albert Filoreto (Class of 1963), sounded an eight-note phrase from “Hail to PMC” each day at the beginning of each class period and called cadets to evening mess with notes from the Alma Mater. After a 10-year hiatus, the carillon was restored and resumed ringing in 1978. In 2010, the chimes began to play the new Widener University fight song, “Hear the Roar!”
Virtually all PMC’s functions were carried out at Old Main until well into the 1950s, when the first dormitories and classroom buildings were constructed.
In 1978, a team of Philadelphia architects spent two months taking paint scrapings, testing the condition of the roof and ornamental trim, studying the stability of the dome and front balustrade and investigating the strength of the stone foundation. After a careful review of the findings, the National Park Service announced that Old Main and the Chemistry Building had been added to the National Register of History Places.
For nearly a century, tradition called for cadets to scrawl their names on the rafters or walls inside Dome itself. Today, these areas are off-limits for reasons of safety and insurance. But the signatures remain, silent testimony to generations of PMC history.
